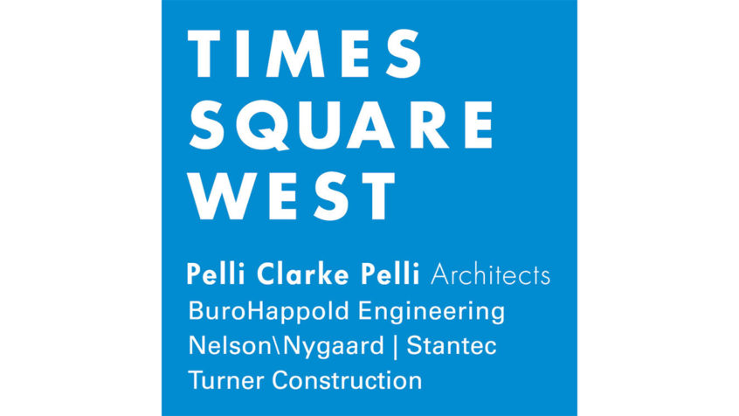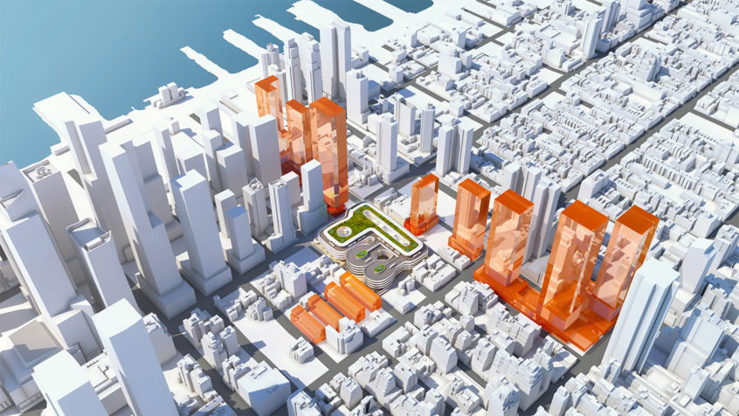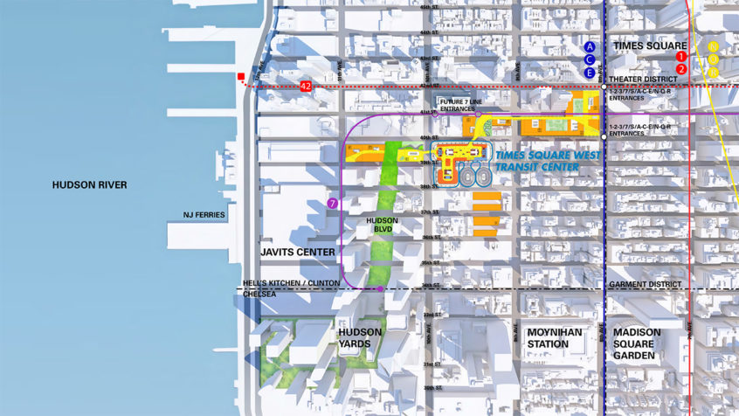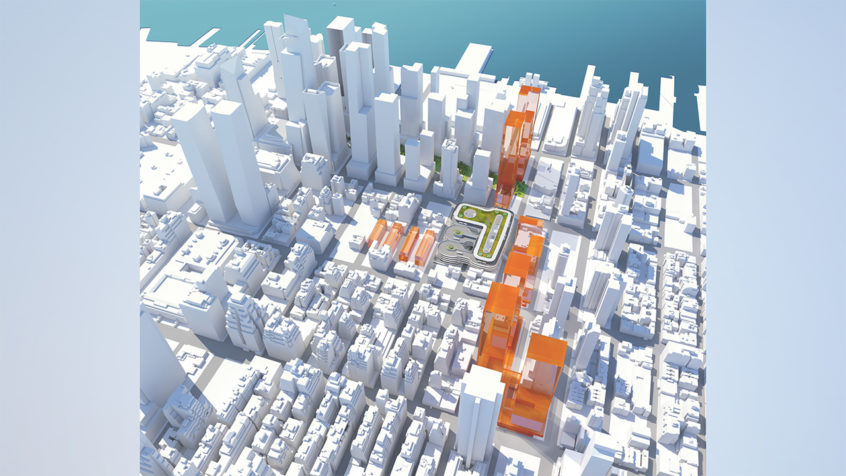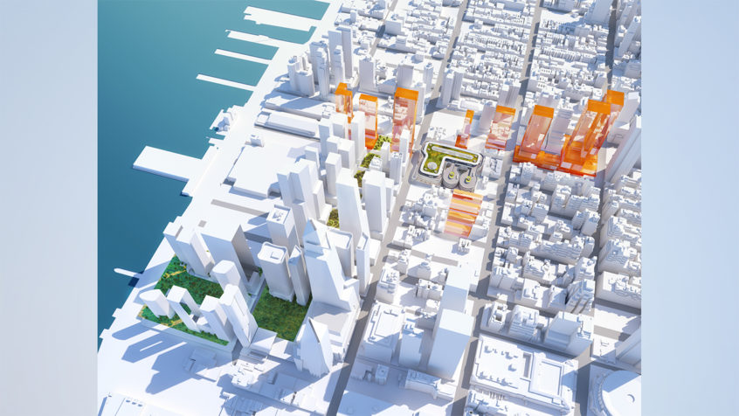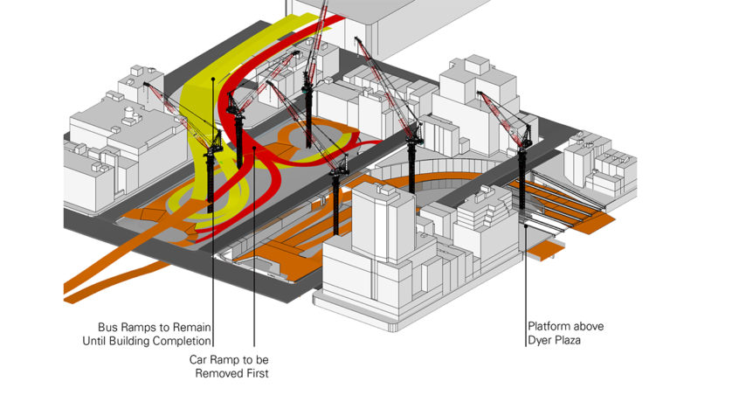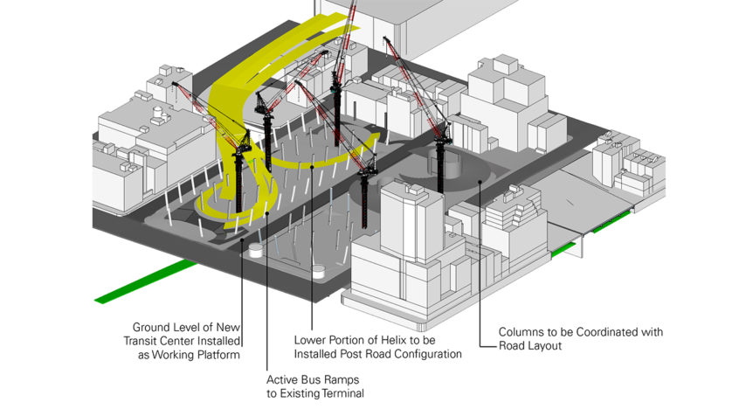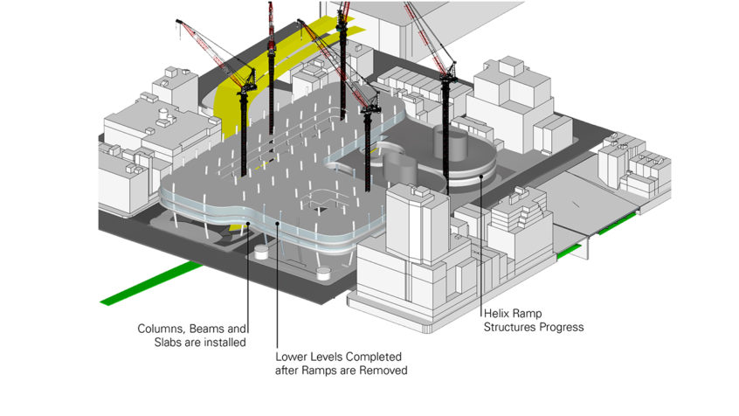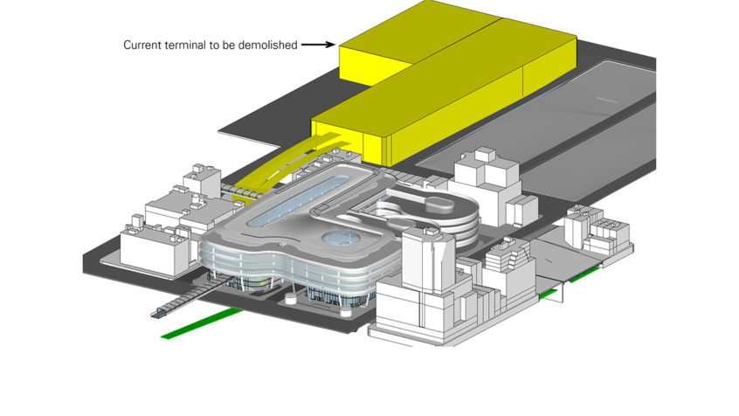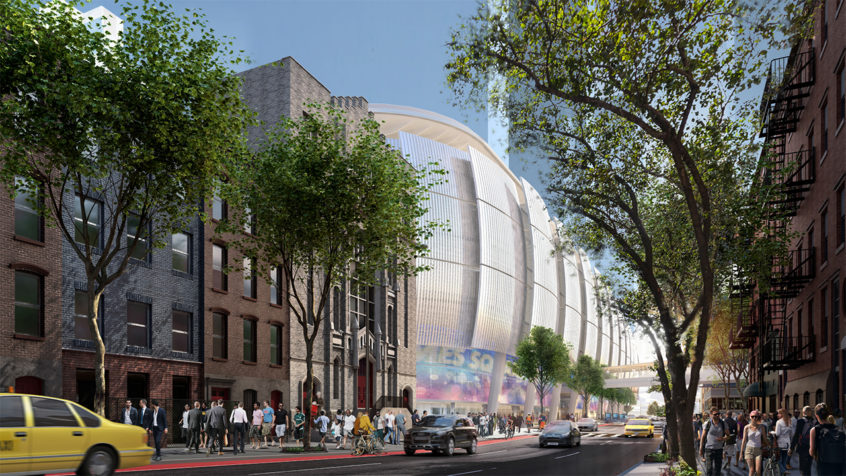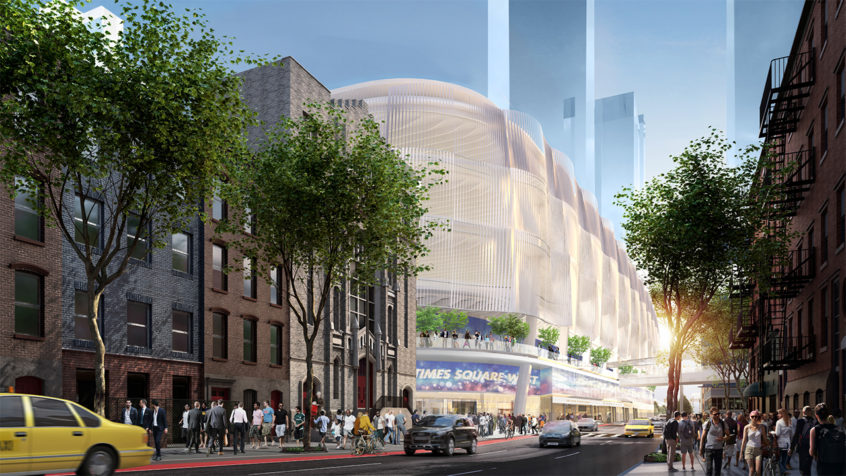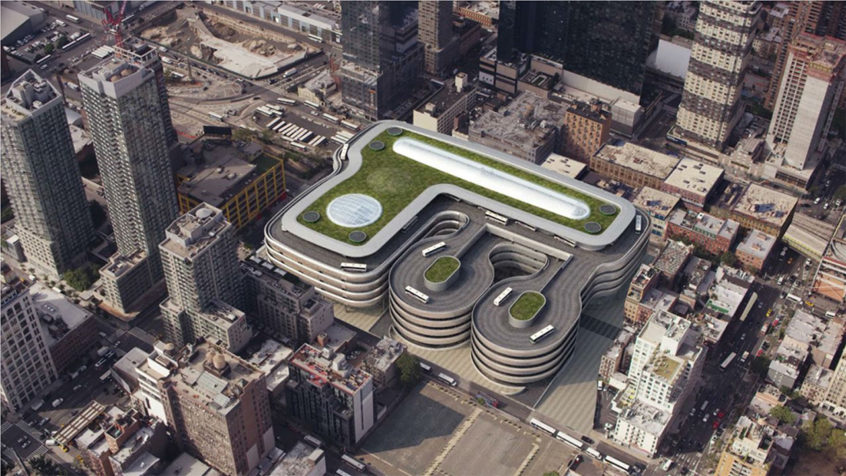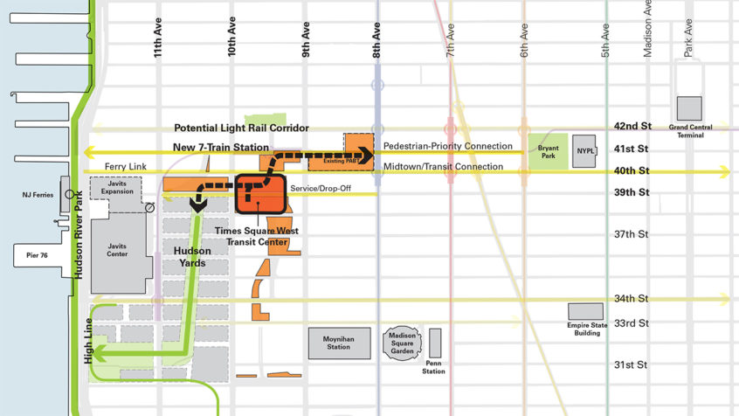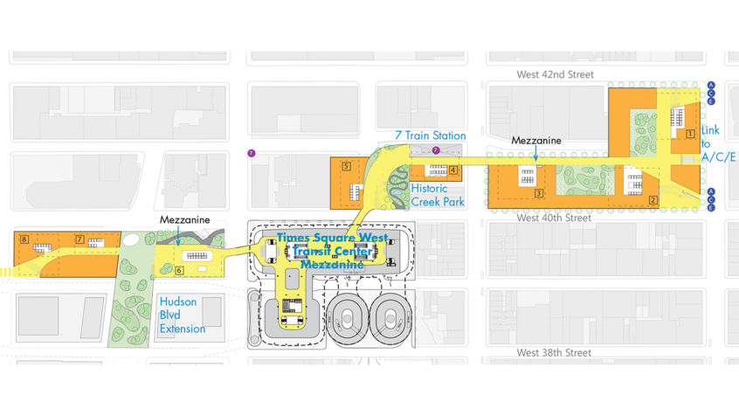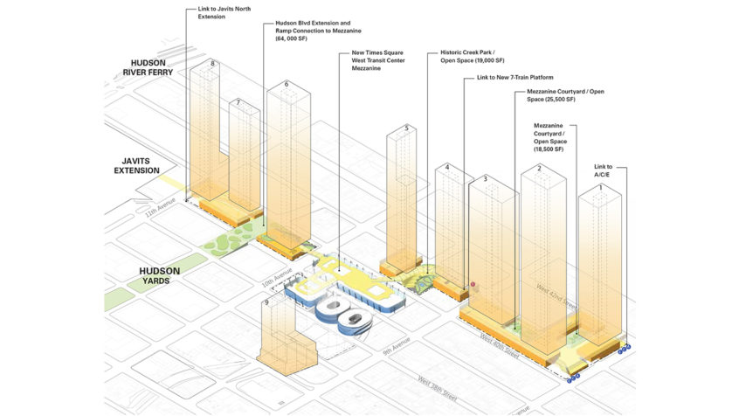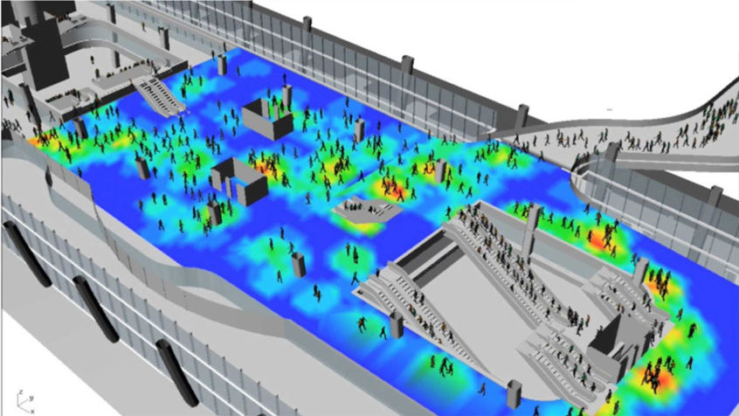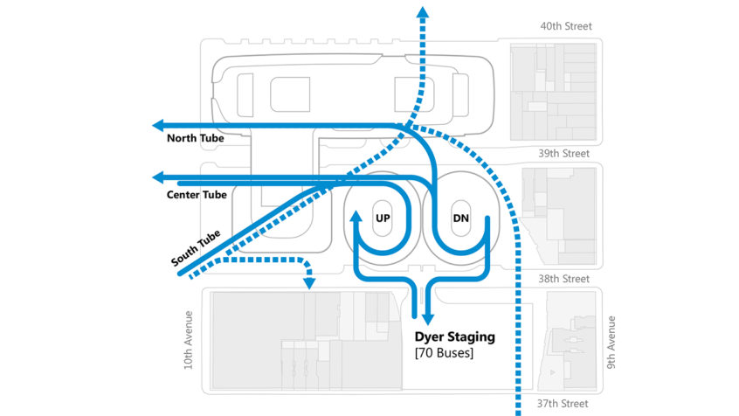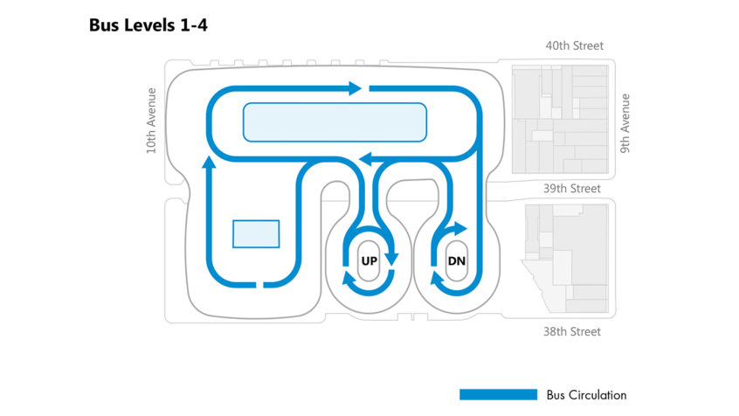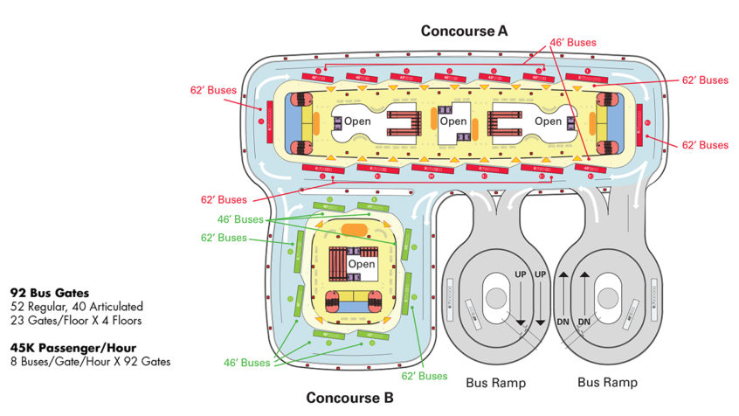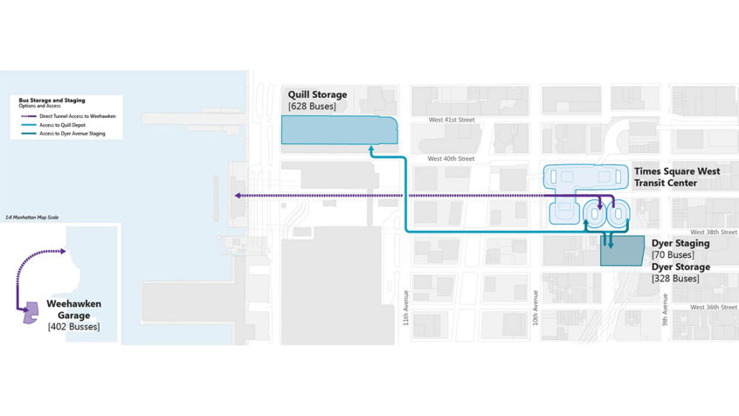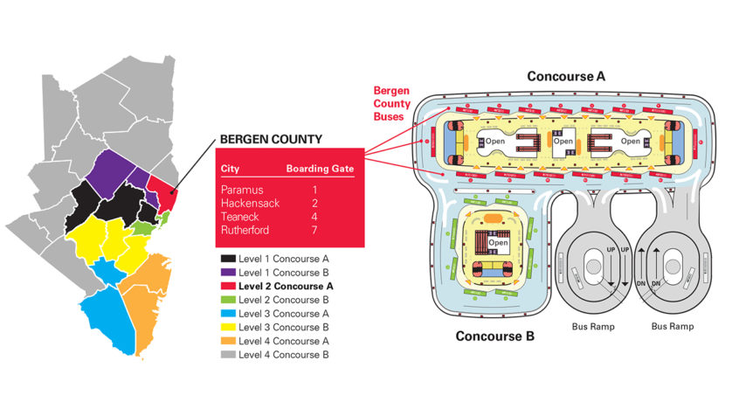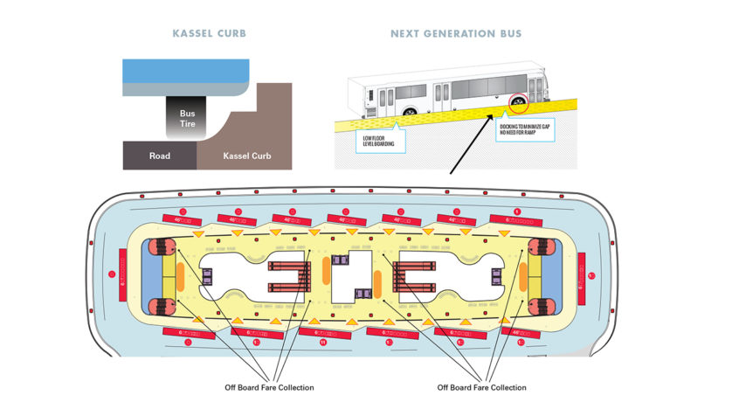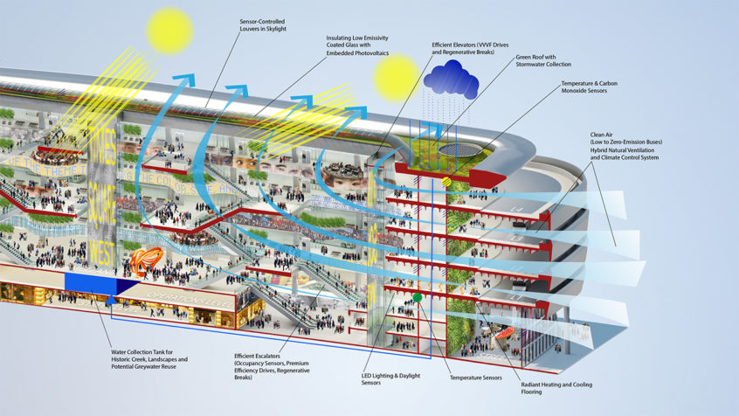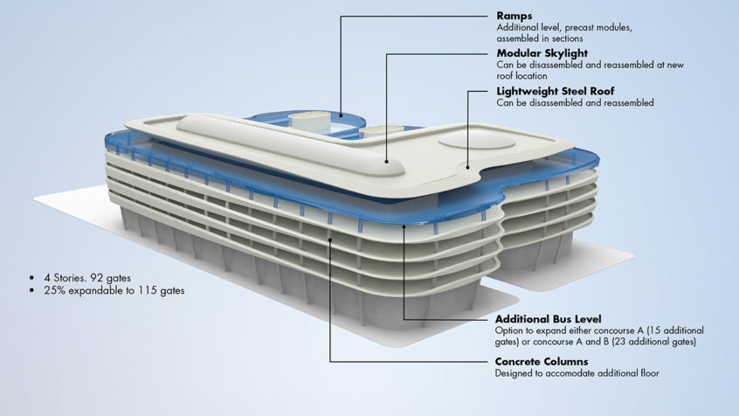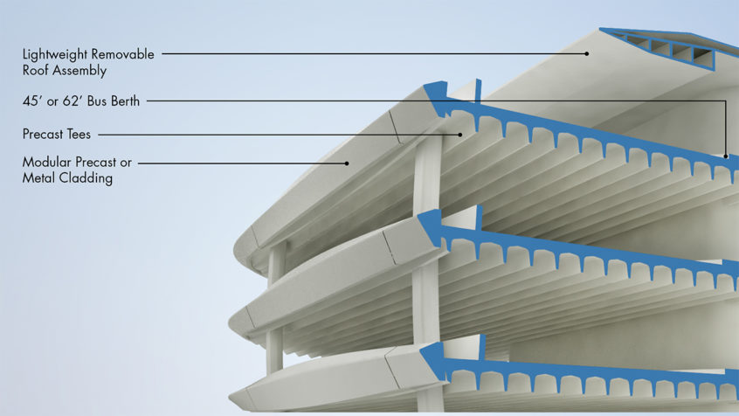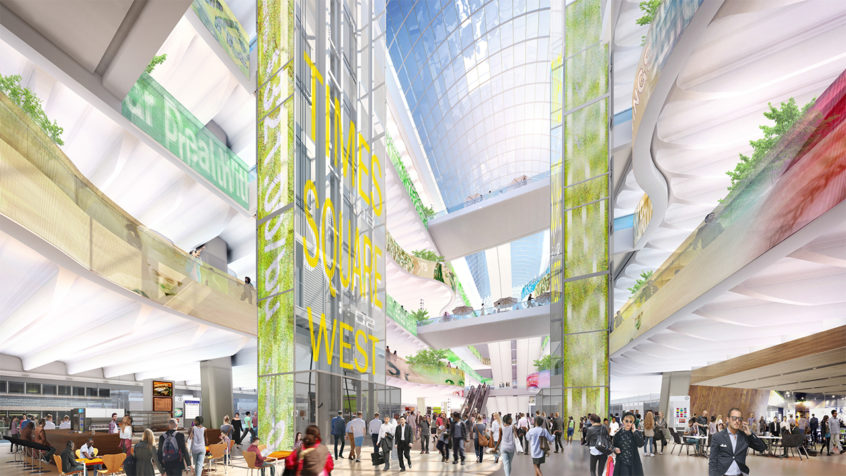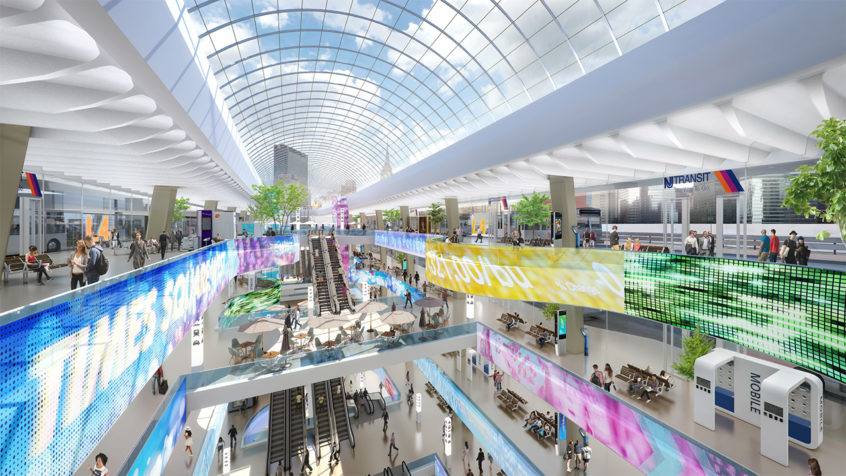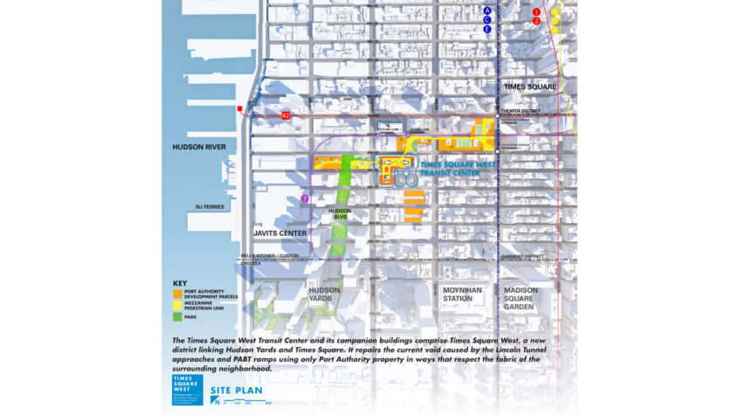DISCLAIMER:
This website was created for the purpose of presenting for public comment the design concepts submitted by the Finalist Teams as part of the Port Authority Bus Terminal International Design + Deliverability Competition (Competition). The content on this website was created by the Finalist Teams and submitted to The Port Authority of New York and New Jersey (Port Authority) as part of the Competition. It is presented here without any edit or modification from the Port Authority. The Port Authority does not endorse any of the ideas, concepts, statements, or representations made herein. These are Competition concepts, not the result of a Port Authority planning process or official decision. Nothing has been accepted by the Port Authority for any purpose beyond this Competition. Except as otherwise stated herein, this website is for informational purposes. Commercial use of the content of this website, whether in whole or in part, is strictly prohibited without the Port Authority’s prior written permission.
The master plan for Times Square West represents a new era in the Port’s relationship with the local community. It involves no condemnation or taking of private property, and instead brings jobs, retail and residents to the community. It removes commuter buses from the streets, dramatically transforming the quality of life in a neighborhood that has long suffered from congestion, noise and air pollution associated with the Lincoln Tunnel and bus terminal. And it puts Port properties to use in ways that strengthen the existing urban fabric: a high-tech, contextual Transit Center that bisects no avenues and masks tunnel ramps, revitalized and walkable streets free of bus congestion, a grand concourse in the spirit of Grand Central that celebrates local and small retailers, and new east-west promenades that serve as an amenity to commuters, workers and residents.
At the heart of Times Square West lies the new Transit Center, comprised of a state-of-the art bus terminus and an adjacent #7 subway stop. The open, light-filled Center is strategically located west of 9th Avenue between 38th and 40th where it can be fed exclusively from the Lincoln Tunnel, removing the ramps, on-street bus congestion, and taxi queuing that currently sterilize the area. The chosen location allows the Transit Center to be constructed from a staging platform over the Dyer Avenue tunnel entrance to its south, limiting the impact on neighboring streets. Via a dedicated mezzanine elevated above the street, the facility links directly with a new #7 subway station at 41st Street. Commuters, residents and workers gain easy access to east midtown and Queens with the IND lines at 8th Avenue.
The high-performance Transit Center is not designed to serve intercity passengers; it aims instead to redefine the present travel experience for New Jersey commuters. A fleet of ecofriendly buses with off-board fare collection and dynamic gate assignment reduces boarding times dramatically and increases the efficiency of each gate, resulting in a smaller, more efficient Center handling more passengers with lower operating costs. A bus garage sited at the helix in Weehawken offers direct access to the Lincoln Tunnel, whose center tube can be outfitted with guideway technology to ensure on-time arrival of buses. Together these technologies remove the need for any commuter bus circulation in the local neighborhood.
Complementing the Transit Center, and supporting the project financially, are a series of privately-funded towers that connect directly to the center and #7 station via a new mezzanine-level corridor and linear park that weave through Times Square West and allows seamless movement across multiple streets and avenues.
These towers, sitting exclusively on Port Authority-owned property and strategically located to mask tunnel access ramps, will offer over ten million square feet of commercial and residential space as well as significant new open space, activating and redefining the public realm and providing additional retail to meet the needs of a growing residential community.
Times Square West reshapes the public realm in ways that dovetail with west side improvements already underway. It extends the north-south pedestrian mobility introduced by the High Line and Hudson Boulevard by allowing the Boulevard to reach a gracious apex just west of the Transit Center, rather than dead-end at Galvin Plaza. It introduces a corresponding set of east-west links that operate on a series of planes – below ground, with a new set of subway and underground connections; at street level, via revitalized streets and pedestrian corridors; and at mezzanine level, via a new retail-laden corridor that allows seamless movement across busy avenues to connect the ferry terminal, Javits, the Transit Center and new commercial and residential development.
Our emerging plan for Times Square West marks the beginning of a design process that we hope and expect will be shaped by the community, the City, the Port Authority, and the commuters it serves. We look forward to this collaboration and to the creation of Times Square West.

