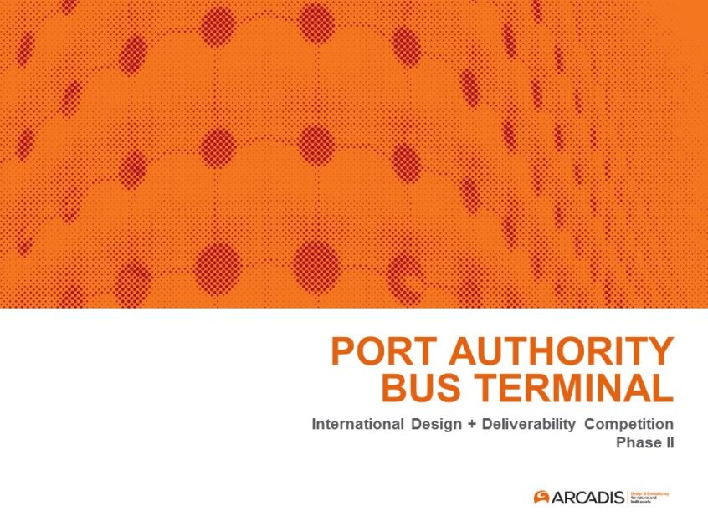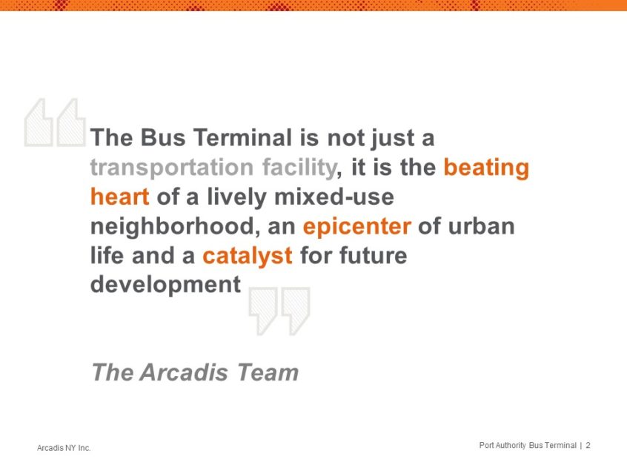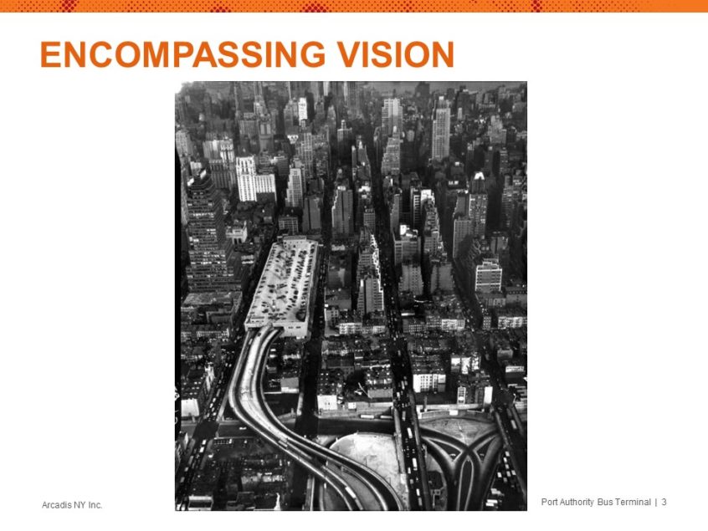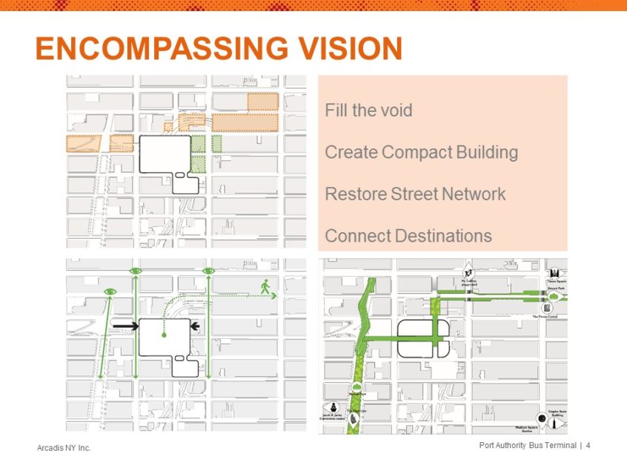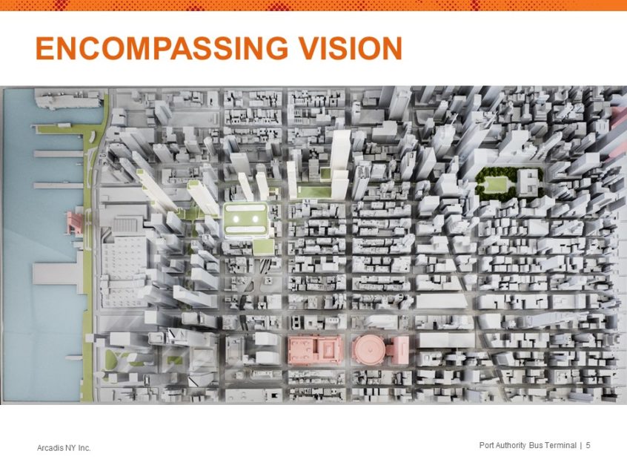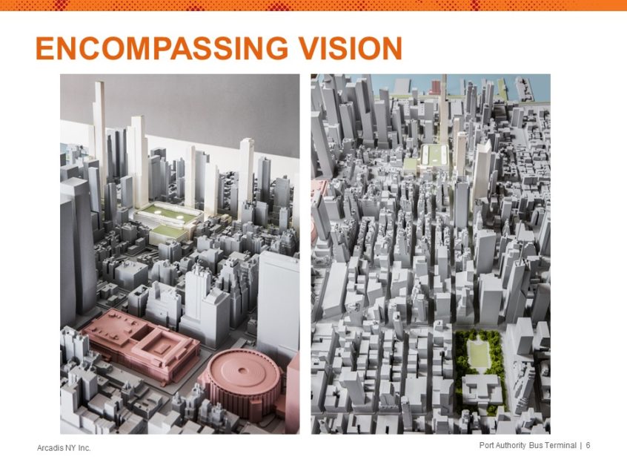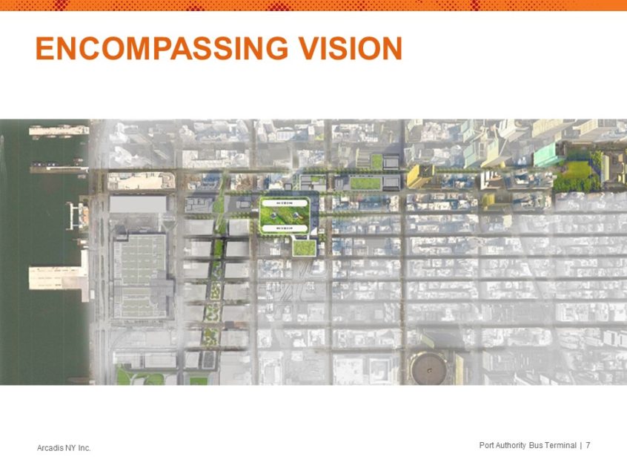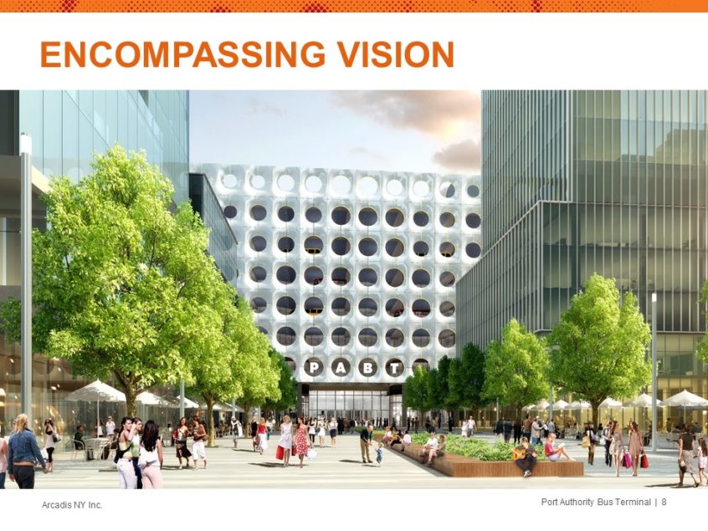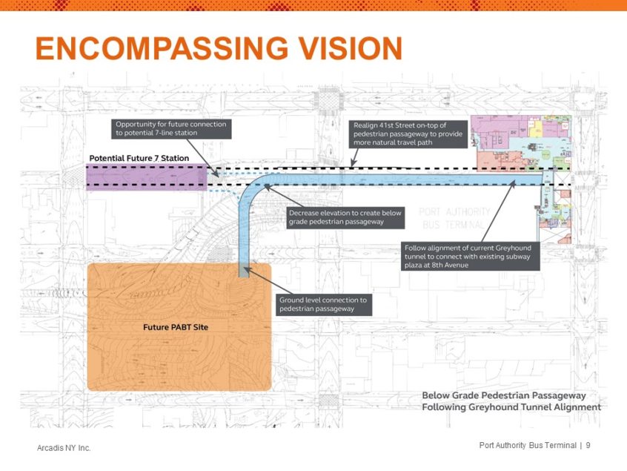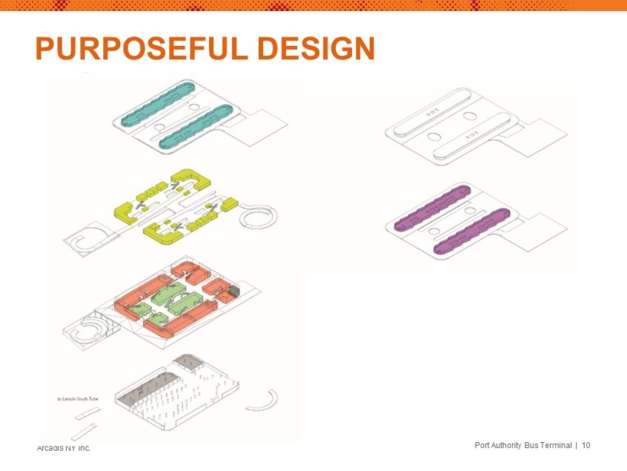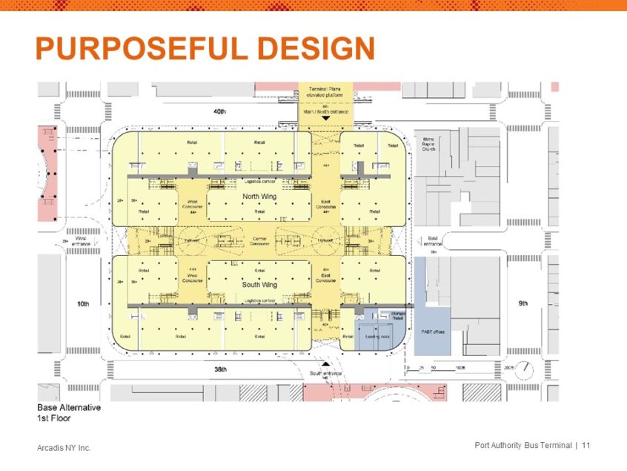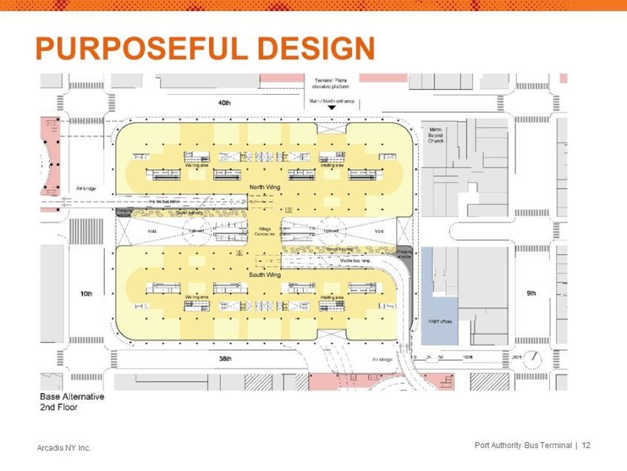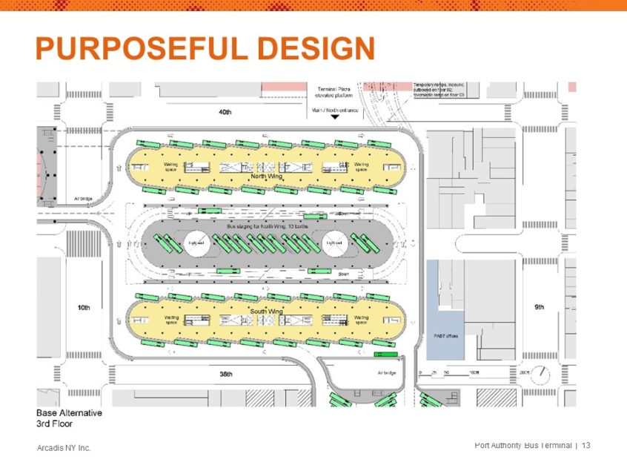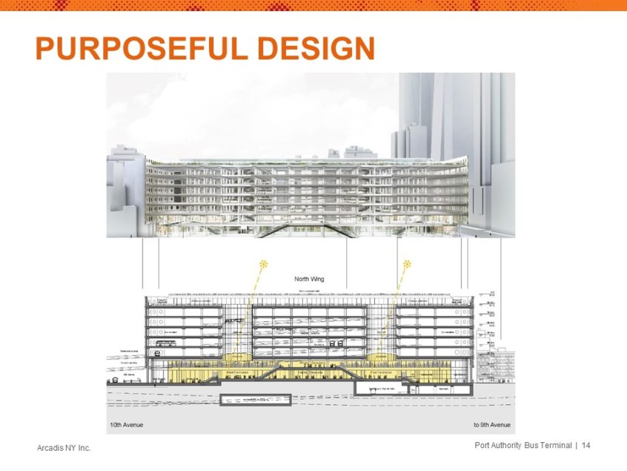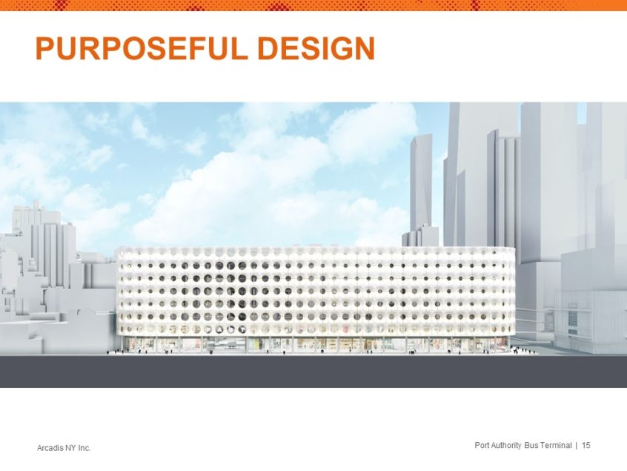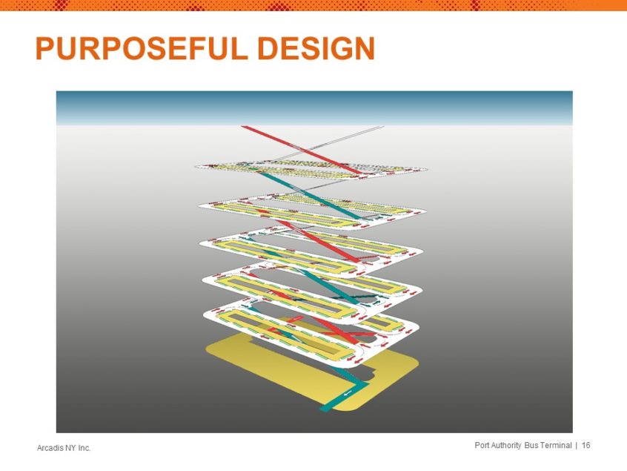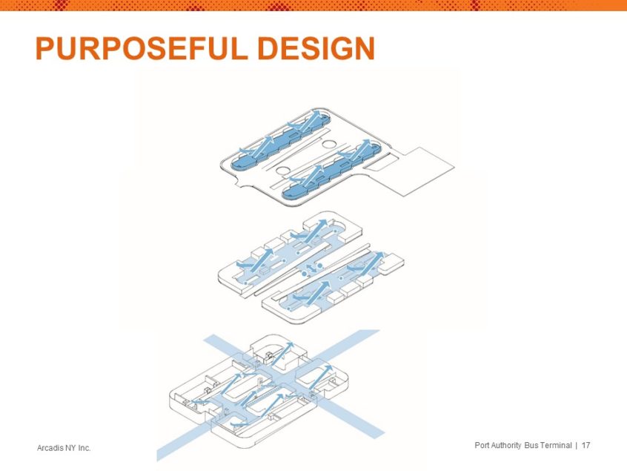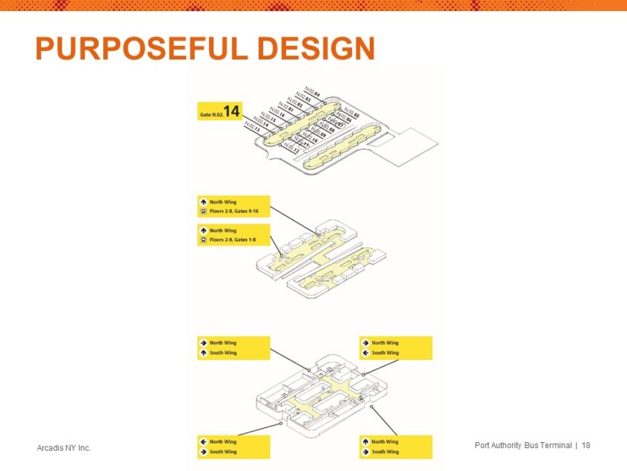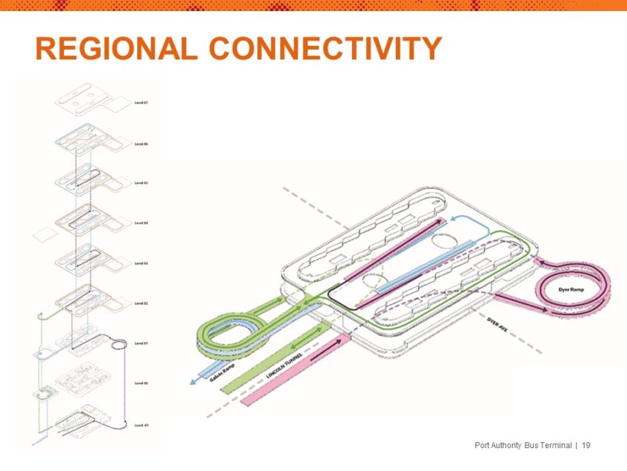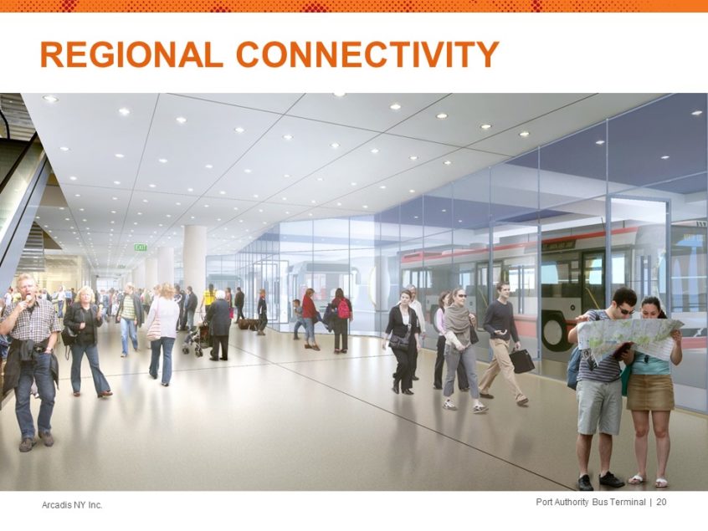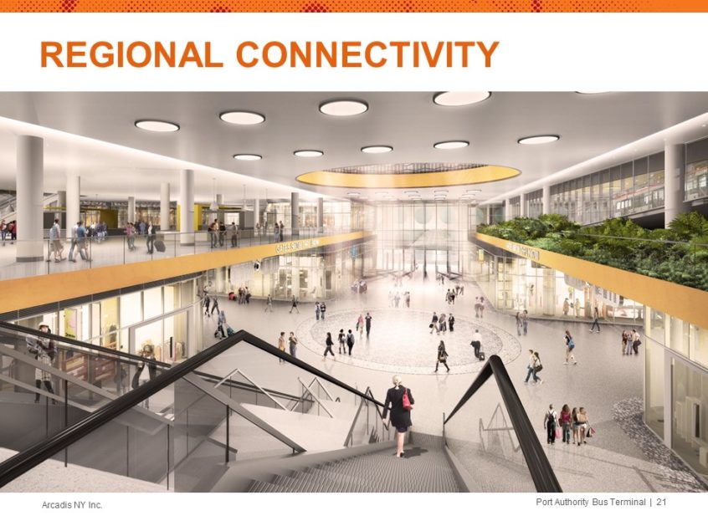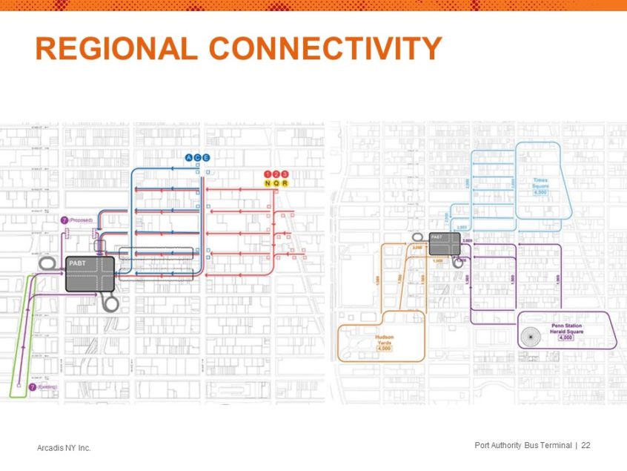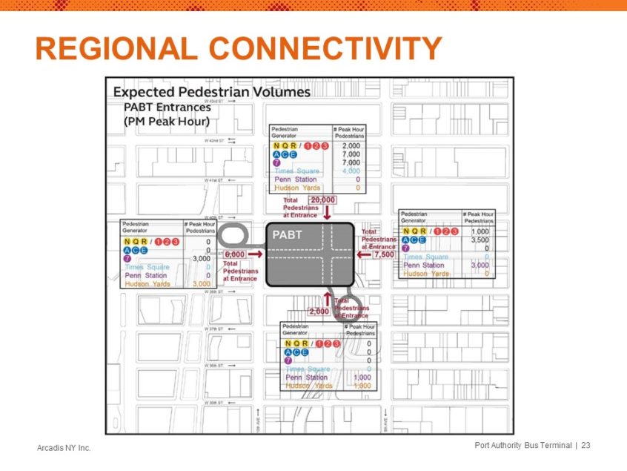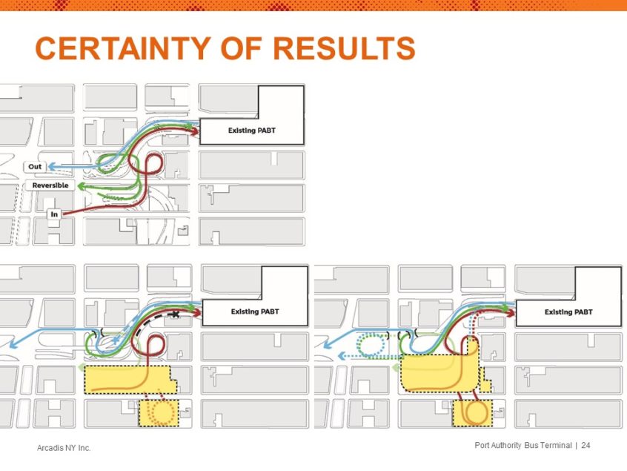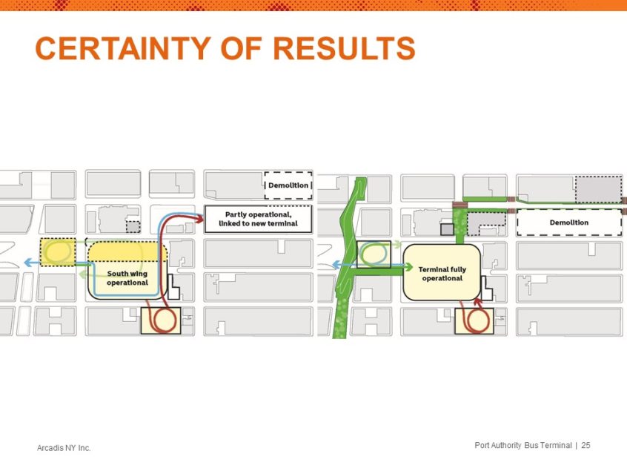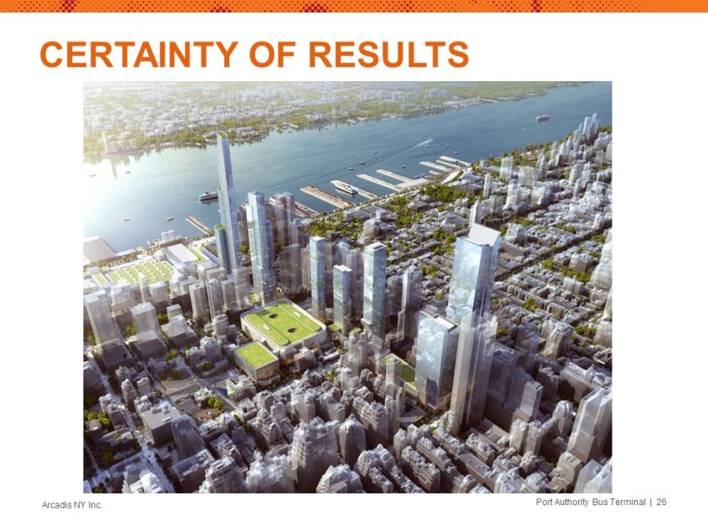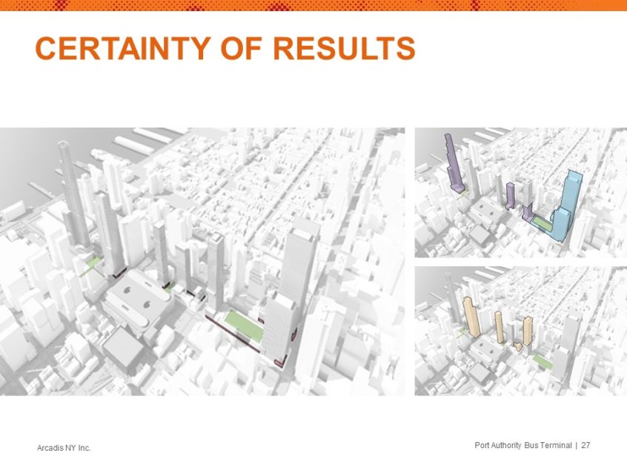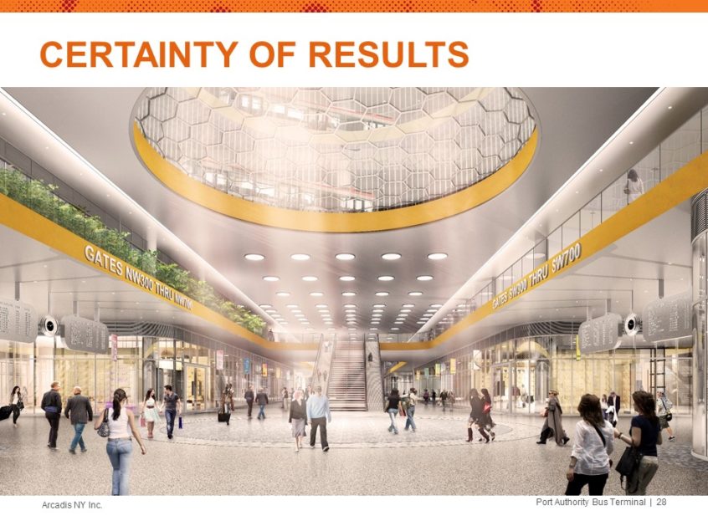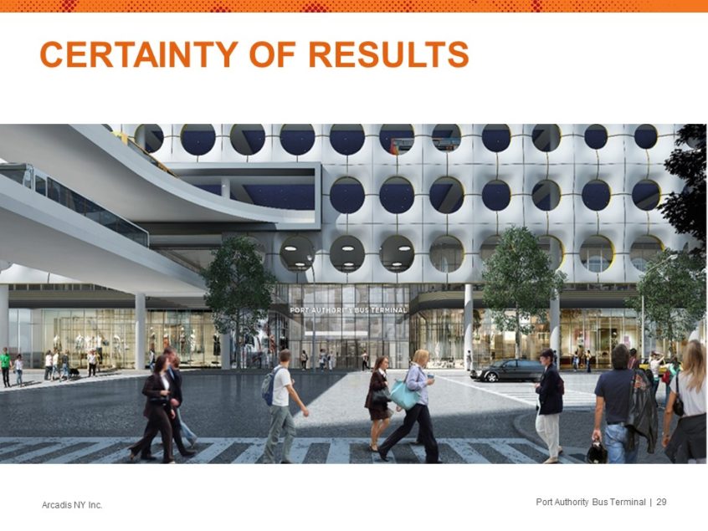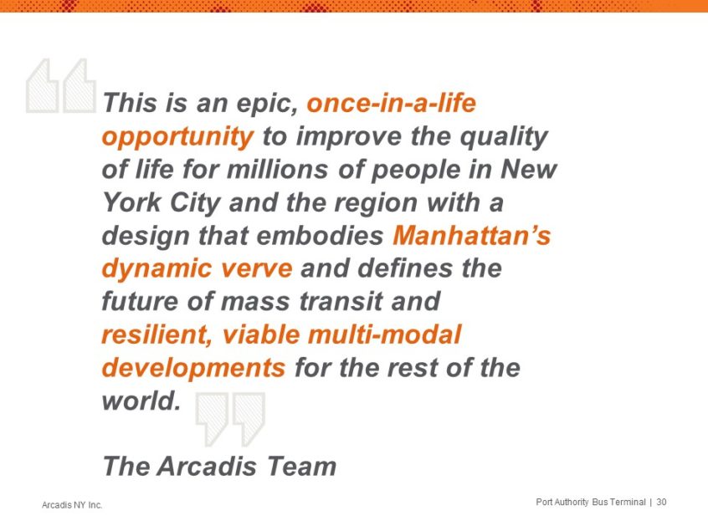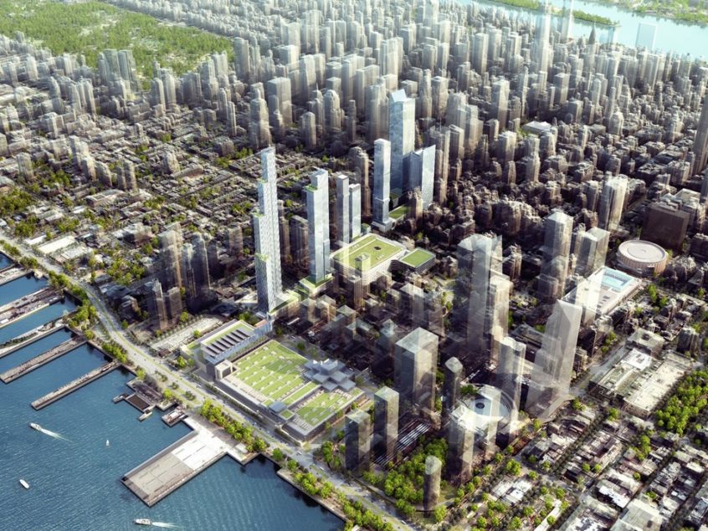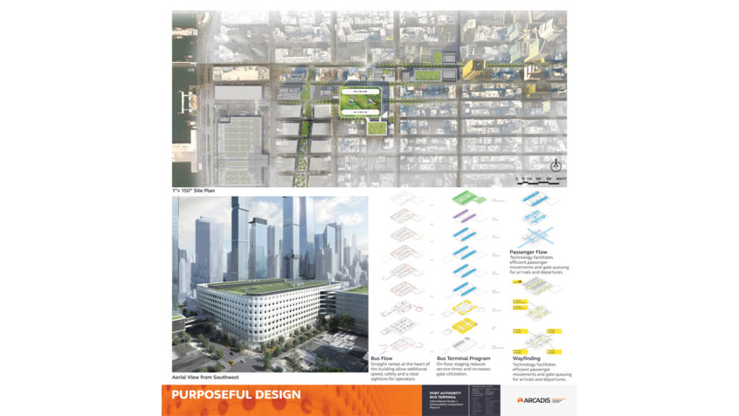DISCLAIMER:
This website was created for the purpose of presenting for public comment the design concepts submitted by the Finalist Teams as part of the Port Authority Bus Terminal International Design + Deliverability Competition (Competition). The content on this website was created by the Finalist Teams and submitted to The Port Authority of New York and New Jersey (Port Authority) as part of the Competition. It is presented here without any edit or modification from the Port Authority. The Port Authority does not endorse any of the ideas, concepts, statements, or representations made herein. These are Competition concepts, not the result of a Port Authority planning process or official decision. Nothing has been accepted by the Port Authority for any purpose beyond this Competition. Except as otherwise stated herein, this website is for informational purposes. Commercial use of the content of this website, whether in whole or in part, is strictly prohibited without the Port Authority’s prior written permission.
- Purposeful Design
- Certainty of Results
- Encompassing Vision
- Regional Connectivity
These themes establish a basis that challenges conventional assumptions about the Bus Terminal in order to enhance terminal operations while mitigating any potential negative impact on the community.
CONSIDERATION FOR THE OVERALL FABRIC OF THE SURROUNDING NEIGHBORHOOD
Respect for Neighborhoods
Our design preserves all existing neighboring buildings. Land will be allocated for community-based uses, neighborhood retail, public space and streetscape improvements. The design calls for an elevated pedestrian plaza over Dyer Avenue, creating a car-free entrance to the new Bus Terminal.
Infrastructure Remedies
The chosen site minimizes the negative impact of tunnel traffic, restores the street network and repairs pedestrian thoroughfares through removal of disruptive transportation infrastructure. It attracts street-level retail and enhances walkability.
Planned Development Projects
Proposed redevelopment of Port Authority Property respects adopted zoning and land use regulations.
BENEFITS, DESIRES, AND CONCERNS OF THE LOCAL COMMUNITY
No Property Acquisition
Our design uses only Port Authority-owned land. Through site selection and compact design, we avoid damage to the urban fabric, maintain the unique character of Hell’s Kitchen and preserve neighborhood identity.
No Buses on City Streets
The location above Dyer Plaza allows inbound buses traveling through the Lincoln Tunnel direct access without contact with the local street network, except in emergencies. Its close proximity to Galvin Plaza and the entrance to the North Tube of the Lincoln Tunnel will allow outbound buses equivalent efficiencies.
Mid-day Storage
A dynamic berth strategy allows unused capacity—both berths and staging areas—to be converted into midday bus storage, to be vacated in time to begin PM peak period operations.
Minimized Construction Impact
Construction duration and disruption to city thoroughfares and tunnel traffic is minimized through the use of a platform and gantry crane and efficient sequencing.
BENEFITS AND CONCERNS OF CURRENT AND FUTURE DAILY USERS OF THE FACILITY
Direct Connection to Transit Alternatives
The site connects key destinations and transit hubs. The elevated pedestrian plaza allows direct connections between the Bus Terminal and the projected #7 Subway Station at Dyer Avenue. The proposed re-use of the existing Greyhound tunnel as a below-grade pedestrian connection allows direct connection to the 8th Avenue and 42nd Street subway stations (A, C, E, N, Q, R and 1, 2, 3).
Passenger Amenities and Direct Internal Circulation
The design allocates the majority of the second floor to a waiting area with retail and other amenities, configured to provide quick vertical access to the gates above. Once informed of their departure gate, passengers utilize stairs, escalators or elevators to access their bus.
Technology to Reduce Queuing Times
Digital information boards will announce the departure gates of upcoming berths. This approach is commonly found in rail stations and airports, where departure gates are assigned dynamically via algorithms and passengers are informed of their departure gate upon arrival.
ATTRACTION OF PRIVATE CAPITAL AS AN ELEMENT OF DELIVERABILITY
Funding and Financing Utilizing P3
The proposal minimizes Port Authority capital and operational expenditures. Key components of this strategy include:
- Private financing as part of a Public Private Partnership (PPP) delivery model that lowers the overall cost of capital
- Real estate development proceeds from land sale and long-term lease payments
- Federal financing from a TIFIA loan
- Federal funding from applicable grants for relevant project components
COST EFFECTIVENESS
Development and Operational Efficiencies
An efficient and functional layout improves the passenger experience and delivers a more attractive facility with a dramatically reduced delivery cost, schedule and operating budget.
Revenue Generation
A strong base of operating revenue ensures a financially viable facility. These include:
- An increase in bus fees commensurate with projected growth in ridership and bus fleets
- Revenue from 190,000 SF of retail space between the ground and second floors
- All existing operating revenues, with the exception of public parking
- The potential for naming rights beyond the advertising revenue sources captured today
Additionally, the proposed location sits on the least valuable of the Port Authority’s property holdings, permitting private real estate development access to higher value residual parcels (HY-2, HY-1 and M1), thereby maximizing proceeds.

