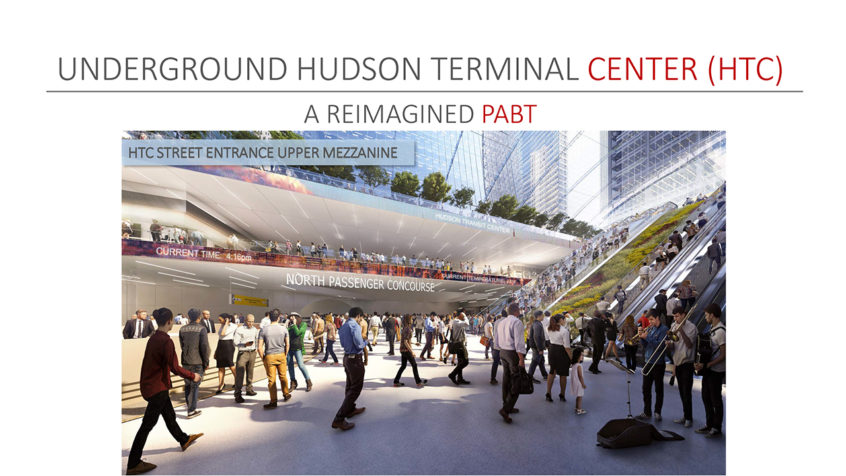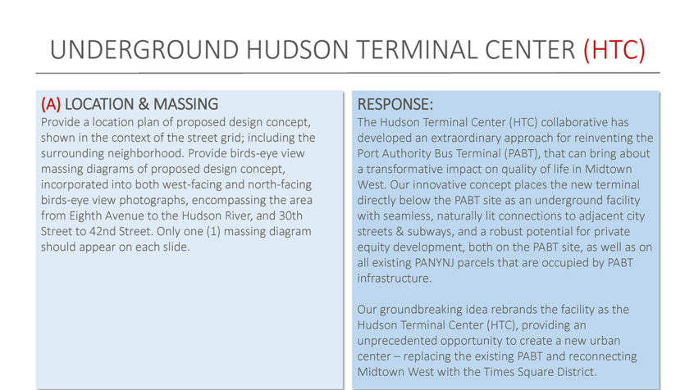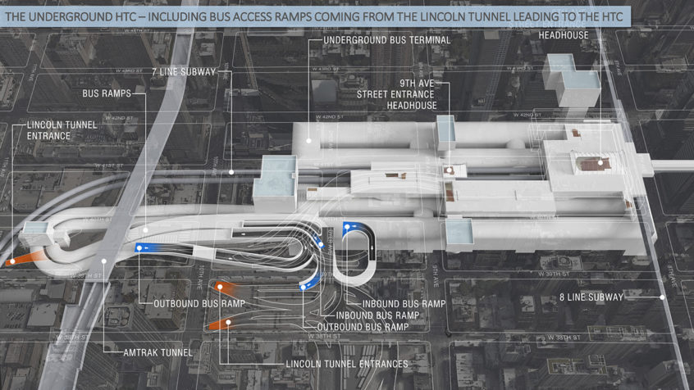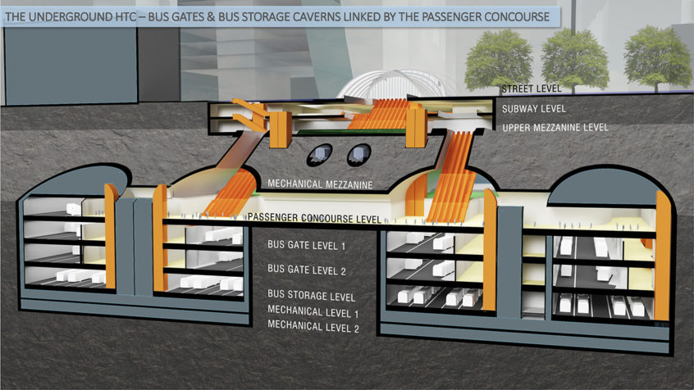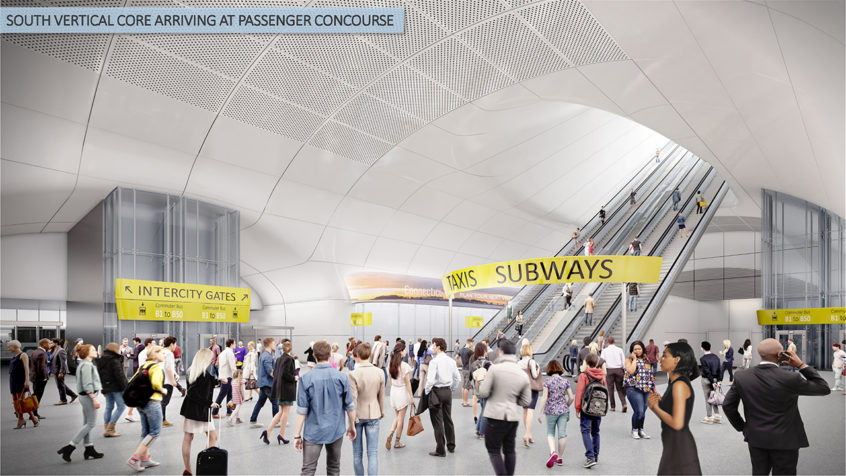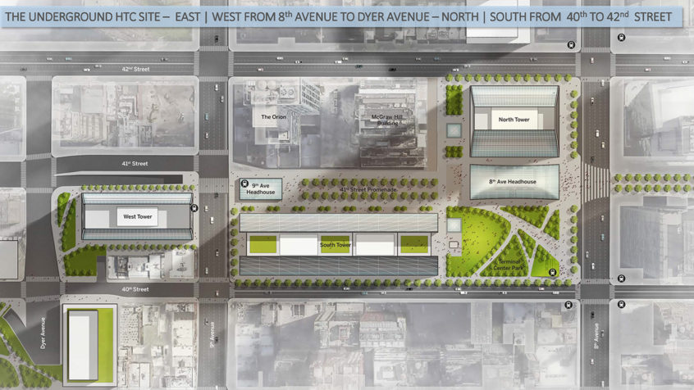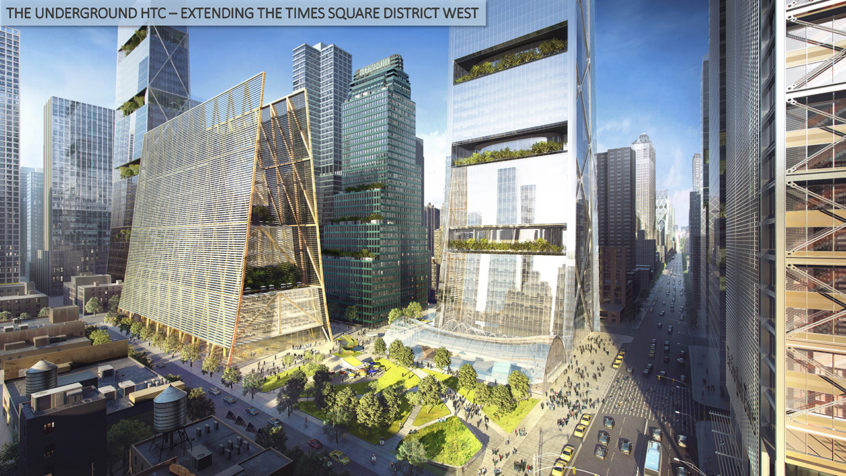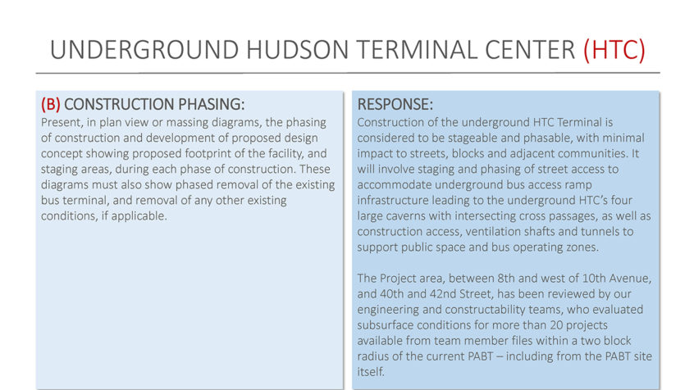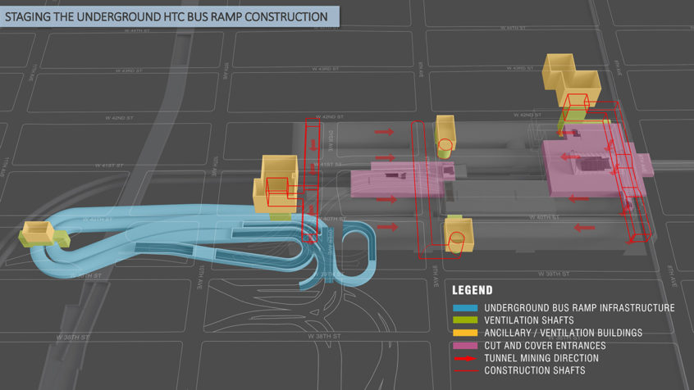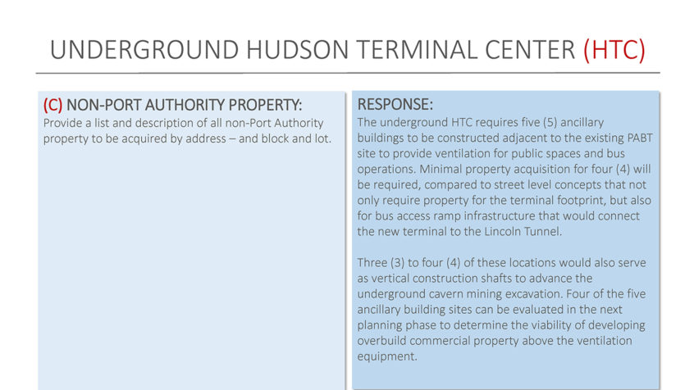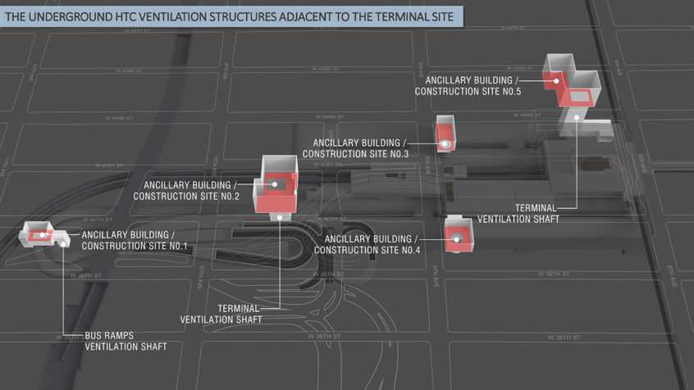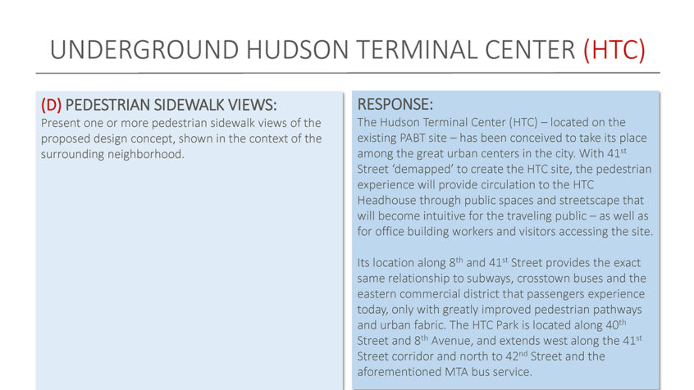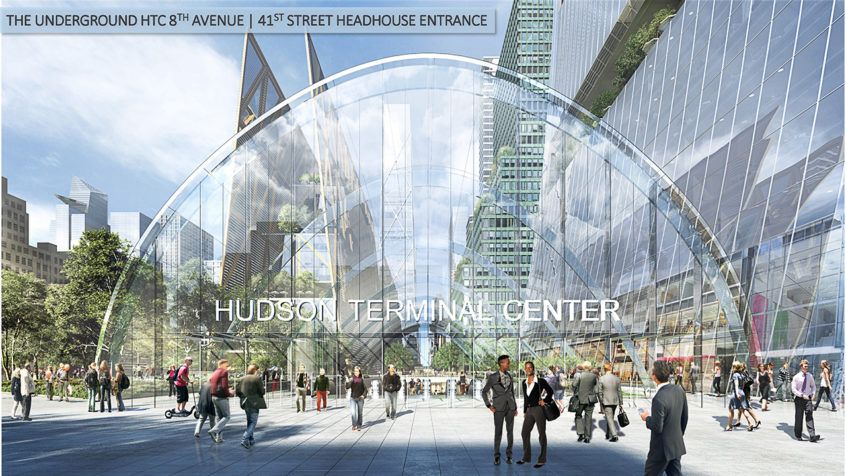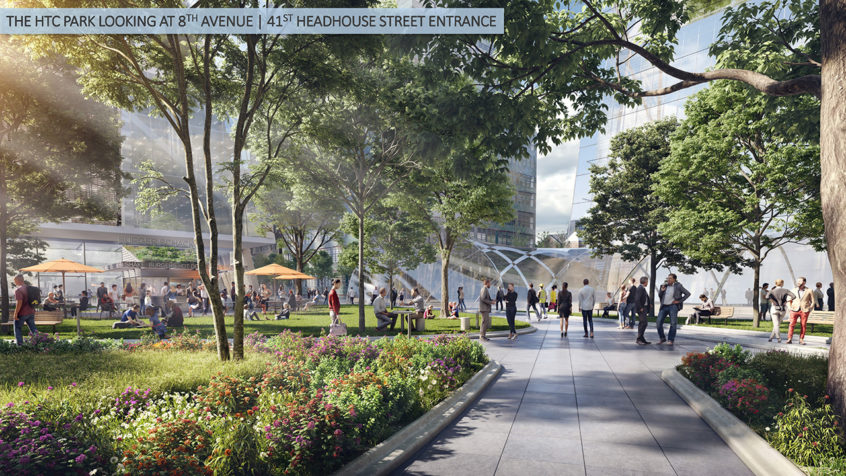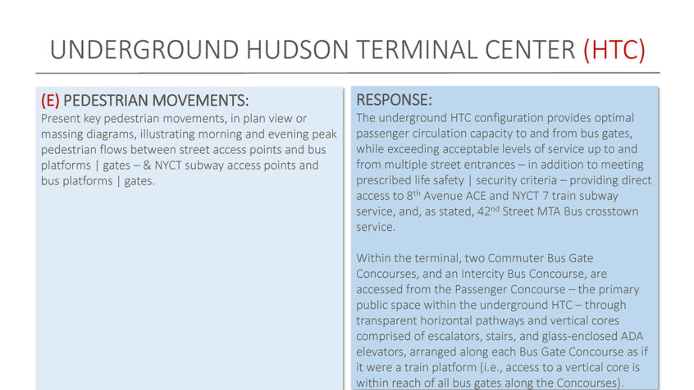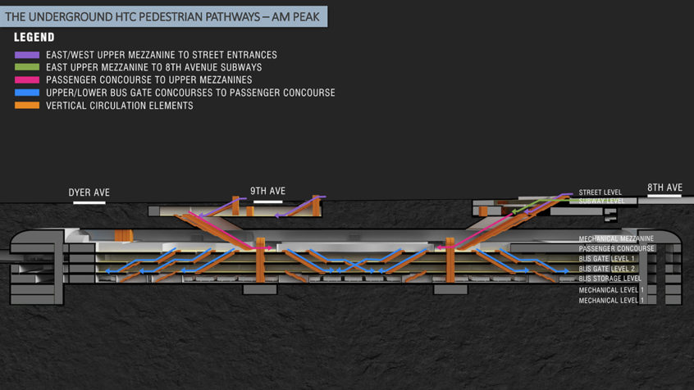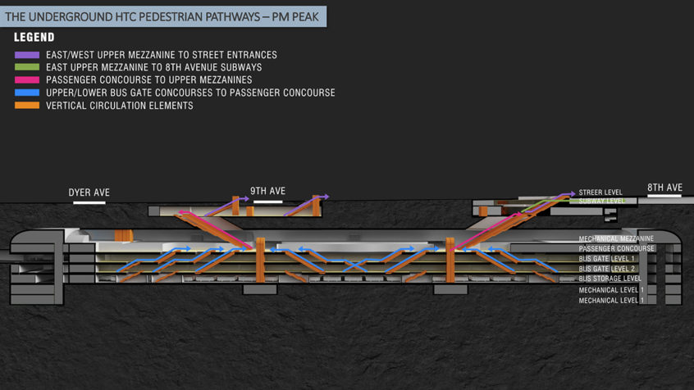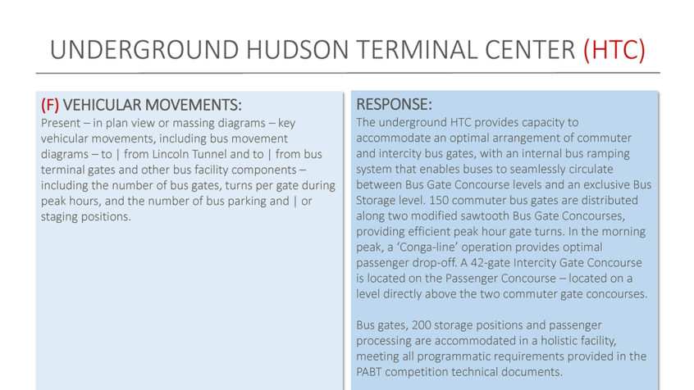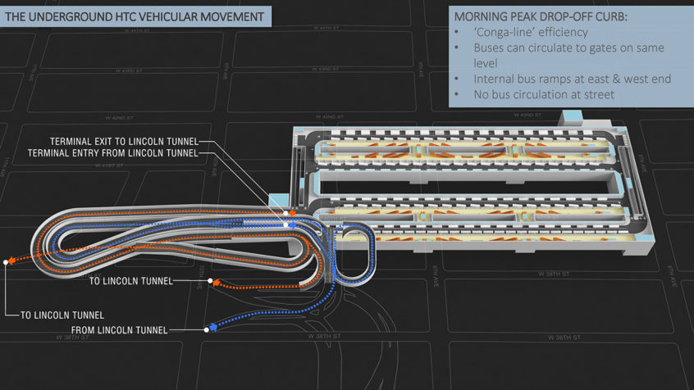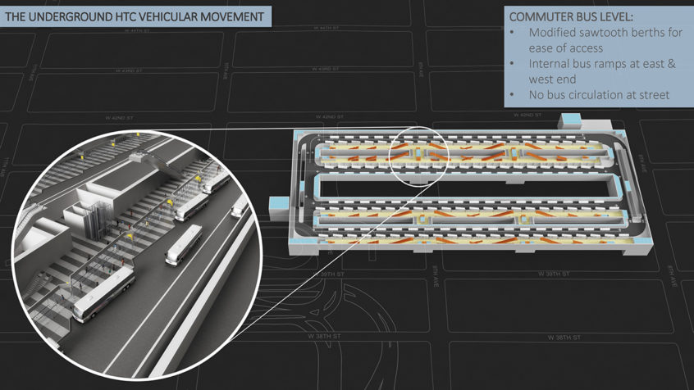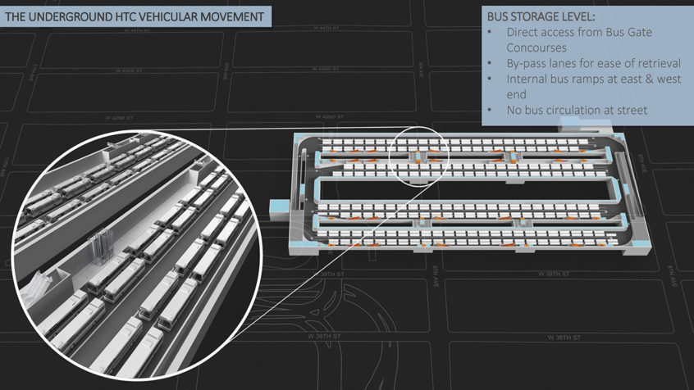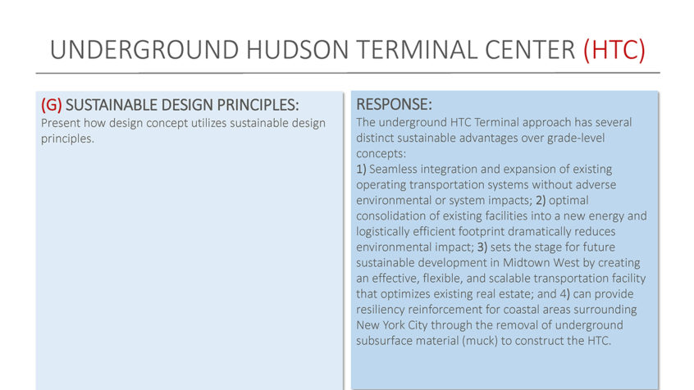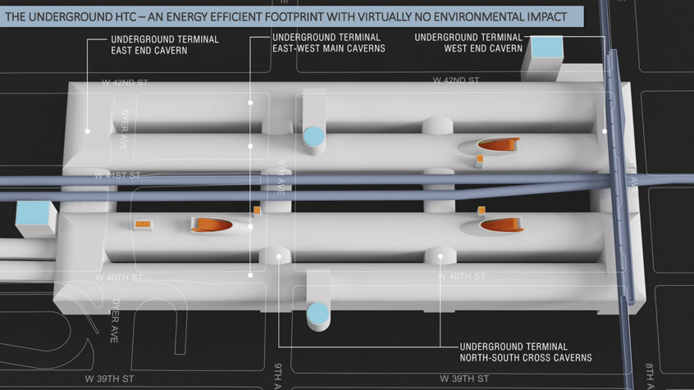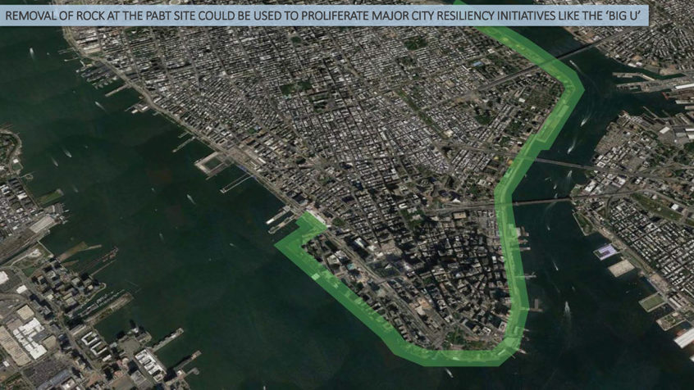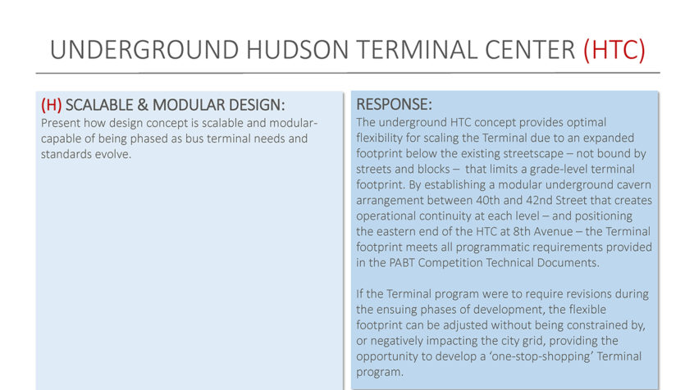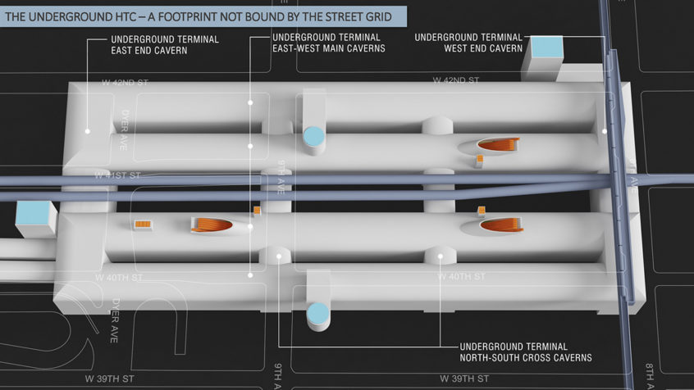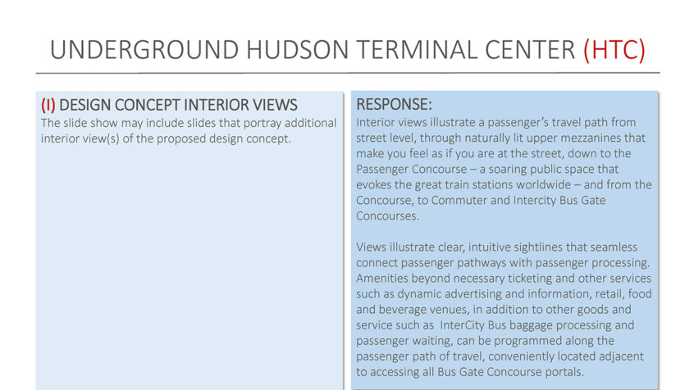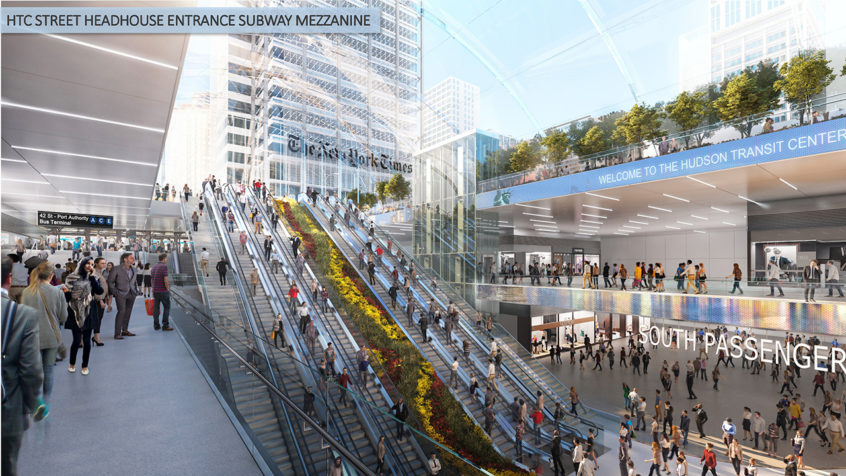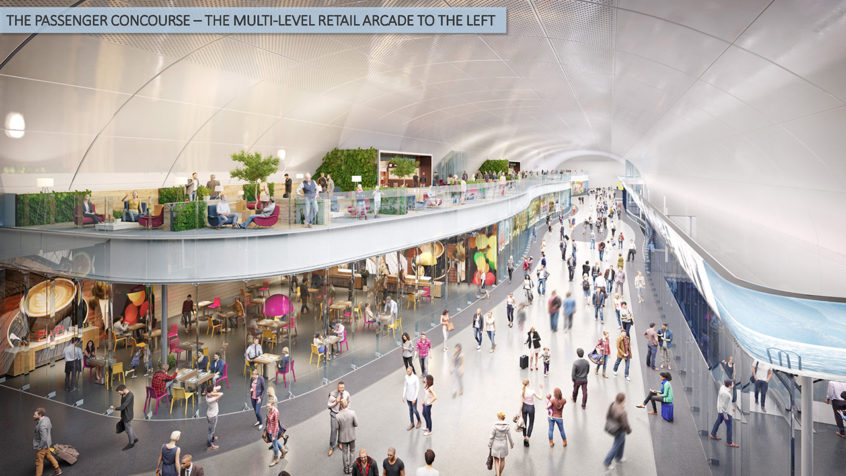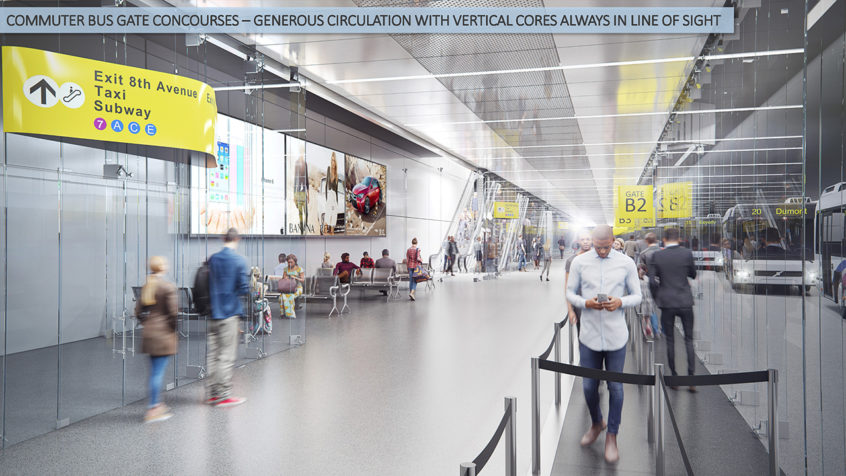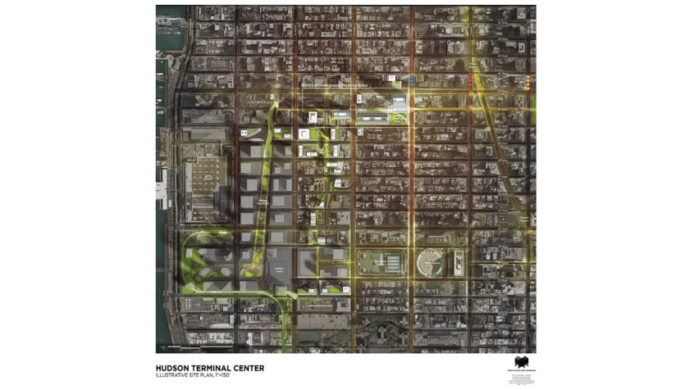DISCLAIMER:
This website was created for the purpose of presenting for public comment the design concepts submitted by the Finalist Teams as part of the Port Authority Bus Terminal International Design + Deliverability Competition (Competition). The content on this website was created by the Finalist Teams and submitted to The Port Authority of New York and New Jersey (Port Authority) as part of the Competition. It is presented here without any edit or modification from the Port Authority. The Port Authority does not endorse any of the ideas, concepts, statements, or representations made herein. These are Competition concepts, not the result of a Port Authority planning process or official decision. Nothing has been accepted by the Port Authority for any purpose beyond this Competition. Except as otherwise stated herein, this website is for informational purposes. Commercial use of the content of this website, whether in whole or in part, is strictly prohibited without the Port Authority’s prior written permission.
Our groundbreaking idea rebrands the facility as the Hudson Terminal Center (HTC), and provides an unprecedented opportunity to create a new urban center. The HTC replaces the existing PABT and extends the reach of the nearby Times Square Alliance by developing an underground HTC as a major civic and transit destination. Most notably, HTC will reconnect the Midtown West fabric of ‘the greatest city in the world.’
Unbound by the city’s street grid, the underground HTC will provide the flexibility to meet current and projected bus and passenger demand. The Terminal’s rectangular footprint spans north | south, from 40th Street to 42nd Street, and east | west, from 8th Avenue to midway between 9th and 10th Avenue – and is deep enough in rock to not impact existing buildings, subways, or other transportation infrastructure and utilities in the area.
A new underground exclusive bus ramp system will enable buses arriving and departing from the Lincoln Tunnel to have a direct connection between the terminal and tunnel. By removing all the existing elevated bus ramp and private auto infrastructure, Midtown West will be opened up for mixed-use development, while providing a positive story for local community stakeholders and elected officials to receive city approvals.
Once the existing PABT is demolished, it will free up air rights for future commercial development, which will help offset the cost of funding HTC’s construction. Furthermore, the HTC will benefit the city by providing for more economic opportunities and private investment in the area, and increasing the property values in Midtown West.
The underground HTC will accommodate an improved arrangement of commuter and intercity bus gates than currently exists at the terminal. An internal bus ramping system will allow buses to seamlessly circulate between gate concourse levels and a bus storage level. There will be two levels of concourses holding commuter gates, and a single Intercity Gate Concourse located on the passenger concourse. This concourse will be the primary public space within the new HTC. The linear plan accommodates bus gates, storage and passenger processing in one holistic facility, while meeting all the programmatic requirements in the PABT Competition Technical Documents.
The flexible underground HTC footprint will require little or no queueing, merging or congestion for both buses and passengers. This configuration provides optimal passenger circulation capacity to and from bus gates, while exceeding acceptable levels of service from the street, in addition to meeting proscribed NFPA life safety criteria.
The underground HTC will also provide direct access to NYC Transit’s 8th Avenue A, C, E and #7 Line – and, because of its underground location, can be a viable emergency alternative to trans-Hudson trains and ferries during weather events that may impact those services.
The underground HTC is designed to have minimal impact to nearby streets, blocks and adjacent communities. Ancillary buildings will be constructed adjacent to the existing PABT site to provide ventilation for public spaces and bus operations, however there will be minimal property acquisition for this alternative, as compared to street level concepts that will require property for the terminal footprint, and for the bus ramp infrastructure to link a new terminal to the Lincoln Tunnel. We are confident in our design of the HTC facility as it has been vetted by our engineering and constructability teams, considered sound, and easily staged and phased.

